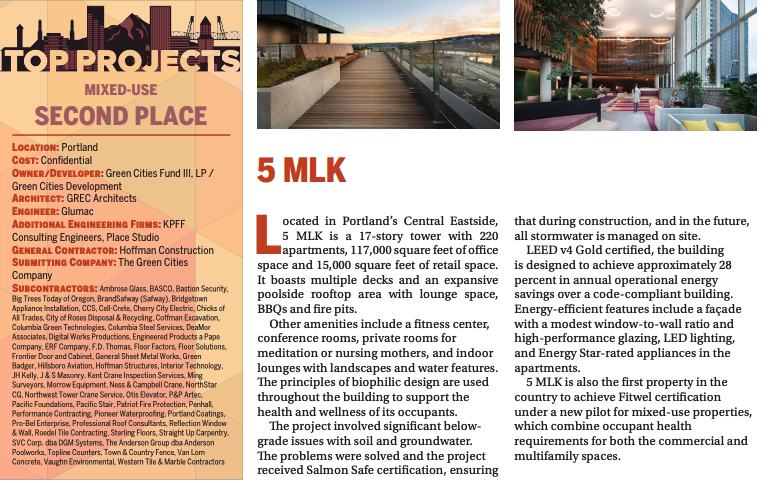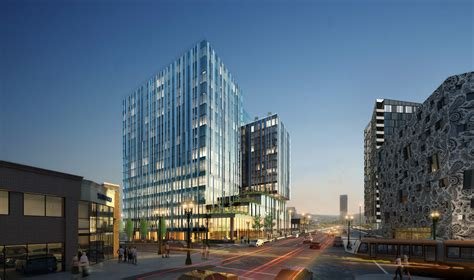Anderson Poolworks' 5 MLK project wins 2nd place for DJC Top Projects 2021 - Mixed Use


5 MLK
Submitting Company: The Green Cities Company
Location: Portland
Cost: Confidential
Owner/Developer: Green Cities Fund III, LP / Green Cities Development
Architect: GREC Architects
Engineer: Glumac
Additional Engineering Firms: KPFF Consulting Engineers, Place Studio
General Contractor: Hoffman Construction
Subcontractors: Ambrose Glass, BASCO, Bastion Security, Big Trees Today of Oregon, BrandSafway (Safway), Bridgetown Appliance Installation, CCS, Cell-Crete, Cherry City Electric, Chicks of All Trades, City of Roses Disposal & Recycling, Coffman Excavation, Columbia Green Technologies, Columbia Steel Services, DeaMor Associates, Digital Works Productions, Engineered Products a Pape Company, ERF Company, F.D. Thomas, Floor Factors, Floor Solutions, Frontier Door and Cabinet, General Sheet Metal Works, Green Badger, Hillsboro Aviation, Hoffman Structures, Interior Technology, JH Kelly, J & S Masonry, Kent Crane Inspection Services, Ming Surveyors, Morrow Equipment, Ness & Campbell Crane, NorthStar CG, Northwest Tower Crane Service, Otis Elevator, P&P Artec, Pacific Foundations, Pacific Stair, Patriot Fire Protection, Penhall, Performance Contracting, Pioneer Waterproofing, Portland Coatings, Pro-Bel Enterprise, Professional Roof Consultants, Reflection Window & Wall, Roedel Tile Contracting, Sterling Floors, Straight Up Carpentry, SVC Corp. dba DGM Systems, The Anderson Group dba Anderson Poolworks, Topline Counters, Town & Country Fence, Van Lom Concrete, Vaughn Environmental, Western Tile & Marble Contractors
Located in Portland’s Central Eastside, 5 MLK is a 17-story tower with 220 apartments, 117,000 square feet of office space and 15,000 square feet of retail space. It boasts multiple decks and an expansive poolside rooftop area with lounge space, BBQs and fire pits.
Other amenities include a fitness center, conference rooms, private rooms for meditation or nursing mothers, and indoor lounges with landscapes and water features. The principles of biophilic design are used throughout the building to support the health and wellness of its occupants.
The project involved significant below-grade issues with soil and groundwater. The problems were solved and the project received Salmon Safe certification, ensuring that during construction, and in the future, all stormwater is managed on site.
LEED v4 Gold certified, the building is designed to achieve approximately 28 percent in annual operational energy savings over a code-compliant building. Energy-efficient features include a façade with a modest window-to-wall ratio and high-performance glazing, LED lighting, and Energy Star-rated appliances in the apartments.
5 MLK is also the first property in the country to achieve Fitwel certification under a new pilot for mixed-use properties, which combine occupant health requirements for both the commercial and multifamily spaces.
