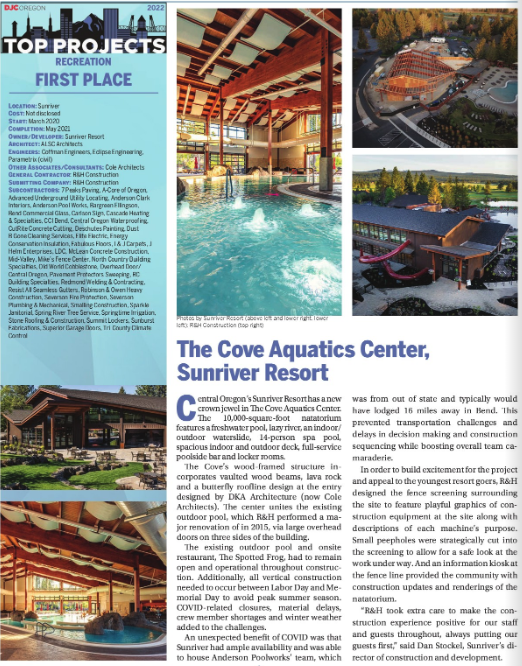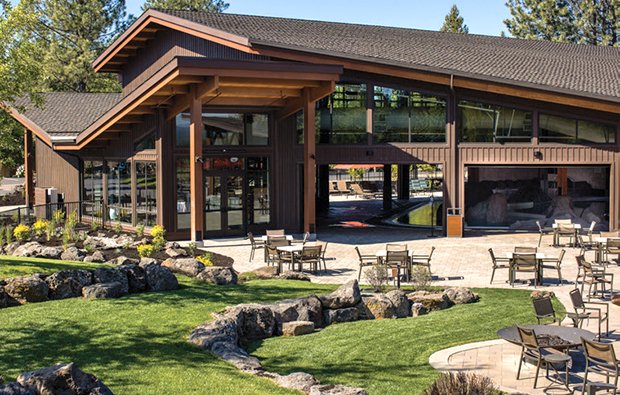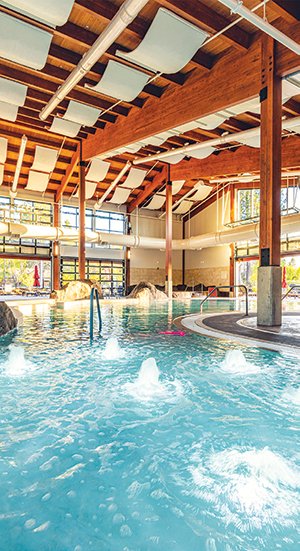APW project The Cove Aquatics Center, Sunriver Resort wins 1st place for DJC Top Projects 2021 - Recreation


Location: Sunriver
Cost: Not disclosed
Start: March 2020
Completion: May 2021
Owner/Developer: Sunriver Resort
Architect: ALSC Architects
Engineers: Coffman Engineers, Eclipse Engineering, Parametrix (civil)
Other Associates/Consultants: Cole Architects
General Contractor: R&H Construction
Submitting Company: R&H Construction
Subcontractors: 7 Peaks Paving, A-Core of Oregon, Advanced Underground Utility Locating, Anderson Clark Interiors, Anderson Poolworks, Bargreen Ellingson, Bend Commercial Glass, Carlson Sign, Cascade Heating & Specialties, CCI Bend, Central Oregon Waterproofing, CutRite Concrete Cutting, Deschutes Painting, Dust B Gone Cleaning Services, Elite Electric, Energy Conservation Insulation, Fabulous Floors, I & J Carpets, J Helm Enterprises, LDC, McLean Concrete Construction, Mid-Valley, Mike’s Fence Center, North Country Building Specialties, Old World Cobblestone, Overhead Door/Central Oregon, Pavement Protectors Sweeping, RC Building Specialties, Redmond Welding & Contracting, Resist All Seamless Gutters, Robinson & Owen Heavy Construction, Severson Fire Protection, Severson Plumbing & Mechanical, Smalling Construction, Sparkle Janitorial, Spring River Tree Service, Springtime Irrigation, Stone Roofing & Construction, Summit Lockers, Sunburst Fabrications, Superior Garage Doors, Tri-County Climate Control
Central Oregon’s Sunriver Resort has a new crown jewel in The Cove Aquatics Center. The 10,000-square-foot natatorium features a freshwater pool, lazy river, an indoor/outdoor waterslide, 14-person spa pool, spacious indoor and outdoor deck, full-service poolside bar and locker rooms.
The Cove’s wood-framed structure incorporates vaulted wood beams, lava rock and a butterfly roofline design at the entry designed by DKA Architecture (now Cole Architects). The center unites the existing outdoor pool, which R&H performed a major renovation of in 2015, via large overhead doors on three sides of the building.
The existing outdoor pool and onsite restaurant, The Spotted Frog, had to remain open and operational throughout construction. Additionally, all vertical construction needed to occur between Labor Day and Memorial Day to avoid peak summer season. COVID-related closures, material delays, crew member shortages and winter weather added to the challenges.
An unexpected benefit of COVID was that Sunriver had ample availability and was able to house Anderson Poolworks’ team, which was from out of state and typically would have lodged 16 miles away in Bend. This prevented transportation challenges and delays in decision making and construction sequencing while boosting overall team camaraderie.
In order to build excitement for the project and appeal to the youngest resort goers, R&H designed the fence screening surrounding the site to feature playful graphics of construction equipment at the site along with descriptions of each machine’s purpose. Small peepholes were strategically cut into the screening to allow for a safe look at the work under way. And an information kiosk at the fence line provided the community with construction updates and renderings of the natatorium.
“R&H took extra care to make the construction experience positive for our staff and guests throughout, always putting our guests first,” said Dan Stockel, Sunriver’s director of construction and development.

